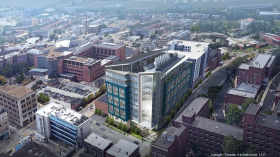- May 26th, 2020
- 0 Comments

As Governor Wolf's restrictions on non-essential businesses transitions into Yellow and Green phases, Walnut Capital has started construction on the Innovation Research Tower located at the corner of Fifth Avenue and Halket Street in Oakland.
Construction fencing has gone up and equipment is being staged at the project site – with demolition scheduled to begin Tuesday, May 26, 2020. The existing buildings will be demolished from both the Euler Way and Halket Street sides of the site along Fifth Avenue at the same time, meeting in the middle of the project site.
Notices will be issued prior to excavation of demolition materials when more considerable construction vehicle traffic will impact the surrounding area. Construction will take place over an estimated two-year schedule.
Note: OTMA is a communication and outreach partner only. Specific inquiries should be directed to Nathan Mallory, Project Manager, PJ Dick at nathan.mallory@pjdick.com or (412) 228-9263.
Update 6/26/20: The photos below depict demolition progress as of Friday, June 26, 2020.
Update 6/1/20: The photos below depict demolition progress as of Monday, June 1, 2020.
In an article published by the Pittsburgh Business Times, co-founder and CEO of Walnut Capital said in a prepared statement:
"Oakland is the R and D capital of Western Pennsylvania and needs a facility dedicated to supporting the groundbreaking research and investment taking place here, which is why Walnut Capital is committed to building a new tower in the heart of the neighborhood. Our investment here demonstrates our belief in Oakland's unlimited potential. We want to be part of the ongoing renaissance of the cutting-edge, creative and highly innovative work coming out of our world class medical and educational institutions in order to better serve Pittsburgh and the world."
The company describes the new building as multi-purpose, with a mix of laboratory and office space, along with street-level retail. The Innovation Research Tower will feature 10 stories and 280,000 square feet – 4,900 square feet of public plaza. The building will include 100 spaces of structured parking and 125 racks for bike parking.
# # #
Photos: Jeff Miskis, Facture, LLC
Rendering: Strada Architecture, LLC





















